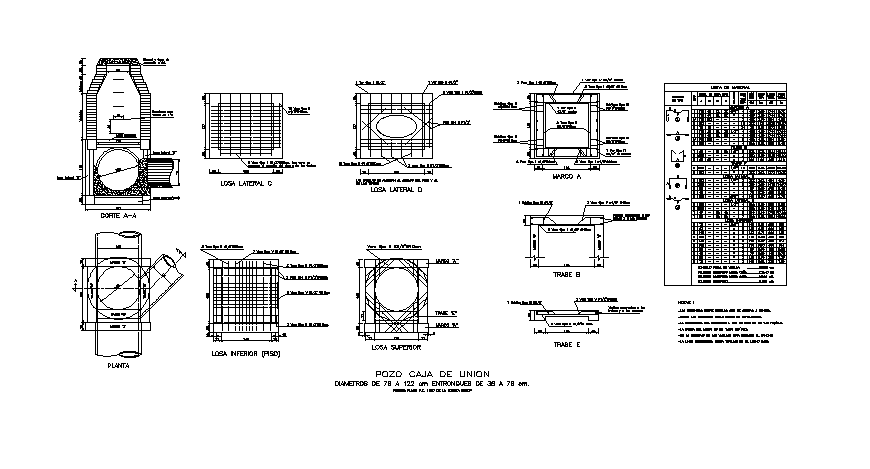

Well union box of building floors constructive structure details that includes a detailed view of lower slide (floor), plant, top slab, side slide c, the rods will love the arming of the floor and the work, 6 vars type ii ∅1 / 2 "@ 30cm. the vars are attached to the floor and beam reinforcement, total length of rod, dimensions details and much more of union box details.