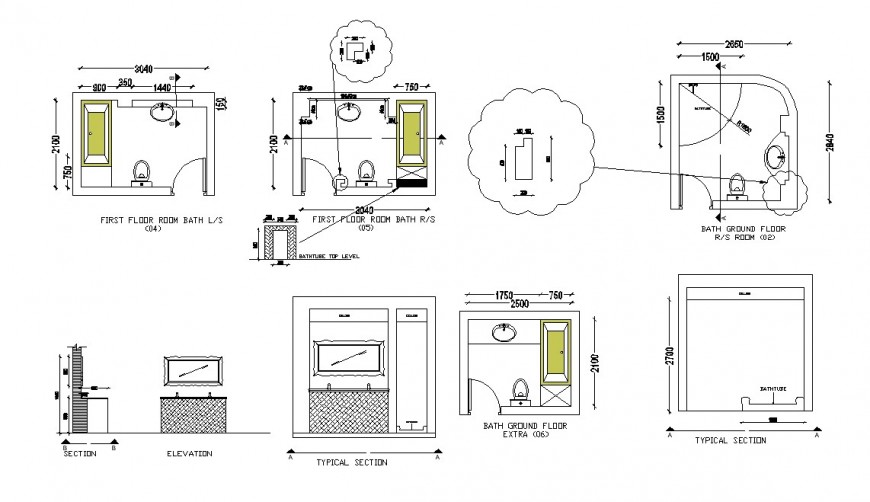

Washroom plan and elevation detail in dwg AutoCAD file . in this file detail of washroom top view plan , wash basin , bath tub , w.c , mirror , storage . elevation of bath tub , w.c , water tab , door detail , furniture storage detail in washroom , detail with dimension , section line detail with dwg AutoCAD file .https://autocadfiles.com/cadfiles/bungalow-roof-detail-drawing-in-dwg-autocad-file