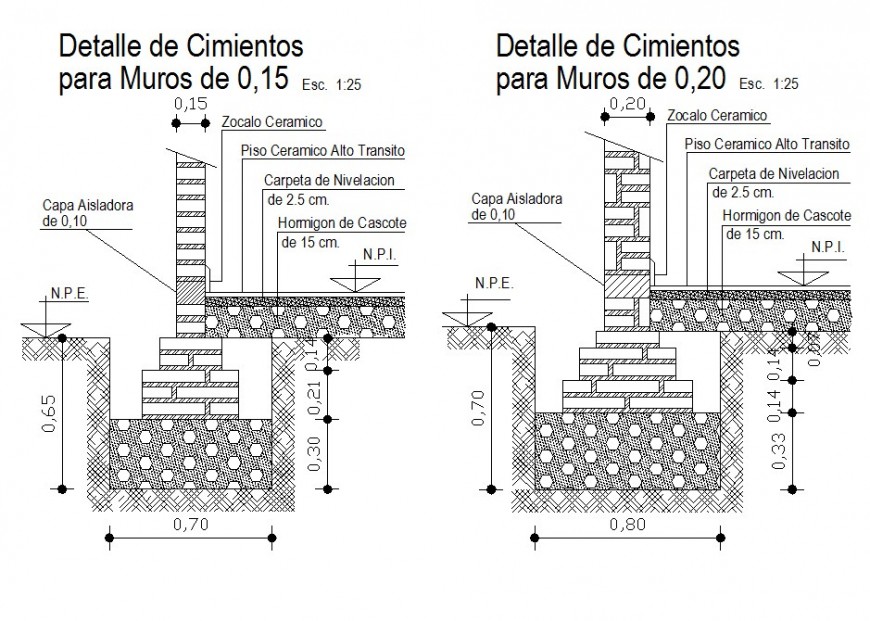

Wall Foundation structure detail 2d view CAD construction block layout dwg file, foundation with and height detail, damp proof course (DPC) detail, brick masonry detail, cut out detail, dimension detail, ground level detail, brick standard size 19*9*9 cm, scale 1:25 detail, etc.