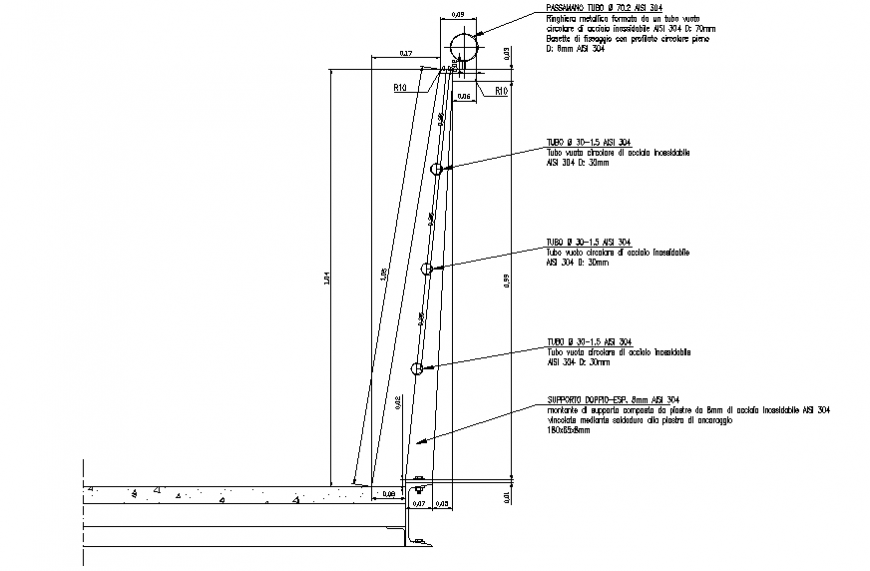

Wall construction details with water proofing structure cad drawing details that includes a detailed view of cover protection hm, separating layer, thermal insulation. "is over" panel type pf, formed sheet for alabardilla, shaped plate for bead seaming, waterproofing pa, waterproofing, slope formation layer, elastic expansion joint, aluminum joinery stud, angular anchor, aluminum joinery crosspiece, anchoring to allow movement by dilation, anchor screw, veneer, elastic gasket for glass, elastic sealing gasket, double sheet glass, Water-resistant concrete treatment and much more of wall construction details.