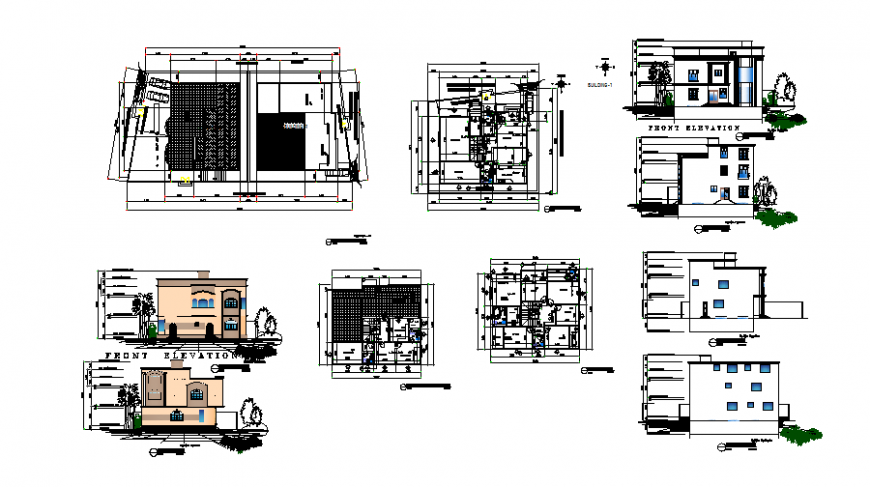

villa plan, elevation and section autocad file, front elevation detail, left side elevation detail, right side elevation detail, back elevation detail, landscaping detail in tree and plant detail, furniture detail in door and window detail, hatching detail, grid line detail, not to scale detail, etc.