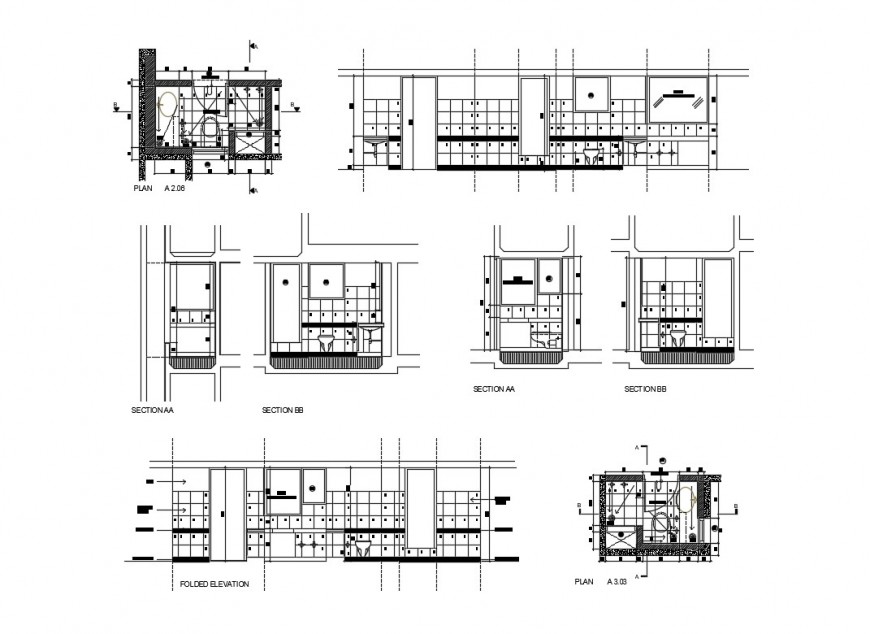

Toilet and bathroom flooded elevation, section and plan details that includes a detailed view of glass brick details, skirting details, ceramic tile, lockers, legde, door details, door frame, sanitary equipment installation details, doors and ventilation details, plumbing details, interior details, men toilet, mirror, female toilet, wall section, dimensions details and much more of toilet and bathroom details.