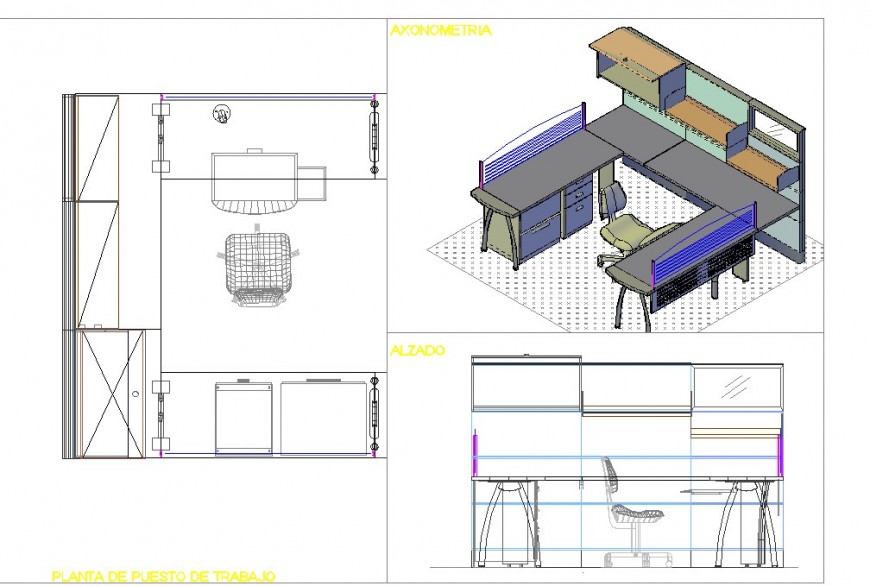

Study table layout plan drawing and 3d image in dwg AutoCAD file. This file includes the detail of study room with, top view plan of study table, chair, storage area, wall storage cabinet, side sectional elevation, and perspective 3d view of the furniture.