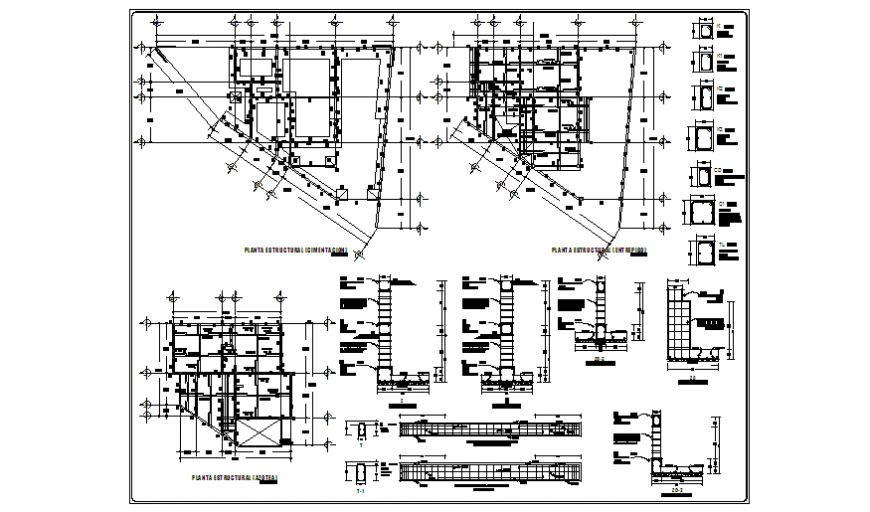

Here the Structure based project of house room design drawing with foundation plan, interpretation design drawing reinforcement bar design drawing with all detailing, foundation section design drawing, horizontal beam design drawing withall detailing design drawing in this auto cad file.