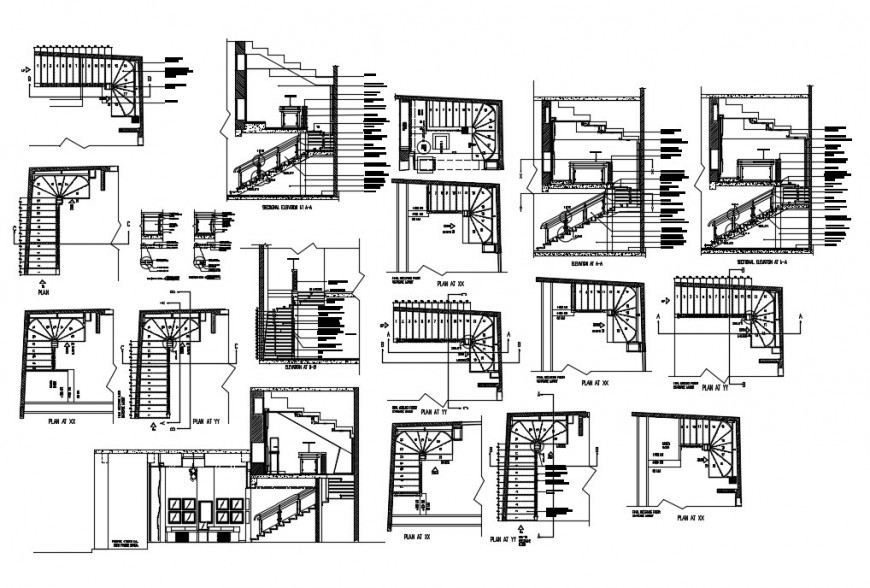

Structural staircase detail drawing dwg file. includes section detail, all side elevation & detail, dimension detail, column and beam, memory of materials, footings details, staircase construction detail, steel supports detail and much more of staircase detail in Autocad format.