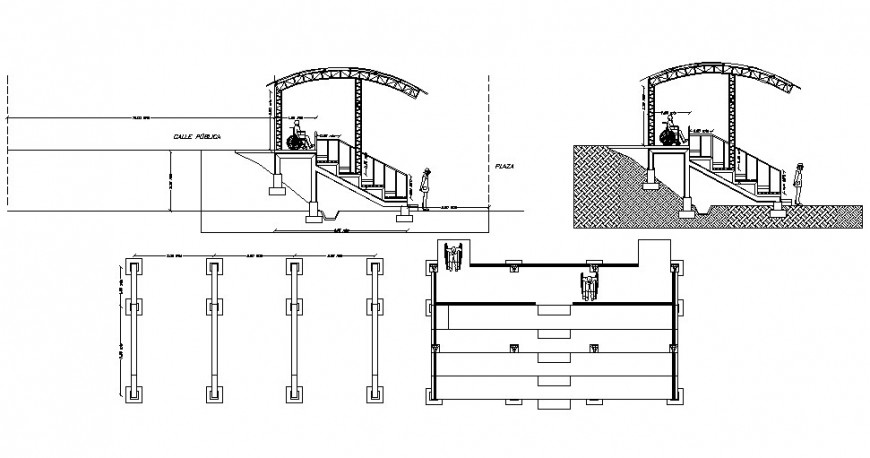

Staircase structure detail elevation and plan 2d view layout dwg file, side elevation detail, railing detail, RCC structure, steps detail, riser and thread detail, dimension detail, steel frame detail, roof shade detail, line drawing, stair foundation detail, hatching detail, top elevation detail, people detail, spacing detail, column support detail, etc.