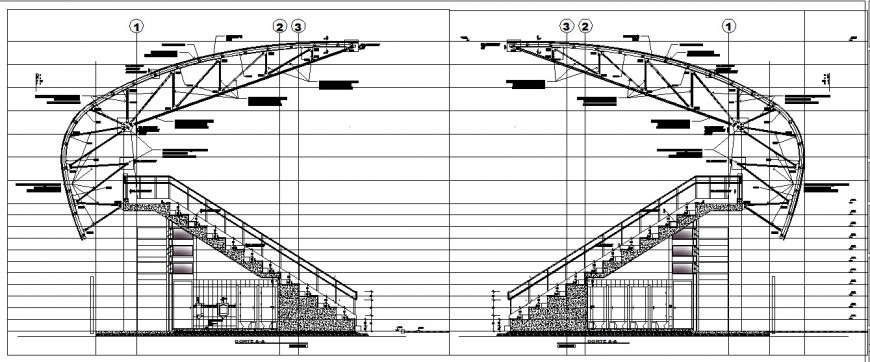

Staircase structure and shade 2d view CAD construction block layout dwg file, section A-A detail, steps detail, shade detail, struts detail, steel frame detail, dimension detail, riser and tread detail, riser height and tread width detail, RCC structure, welded and bolted joints and connection detail, etc.