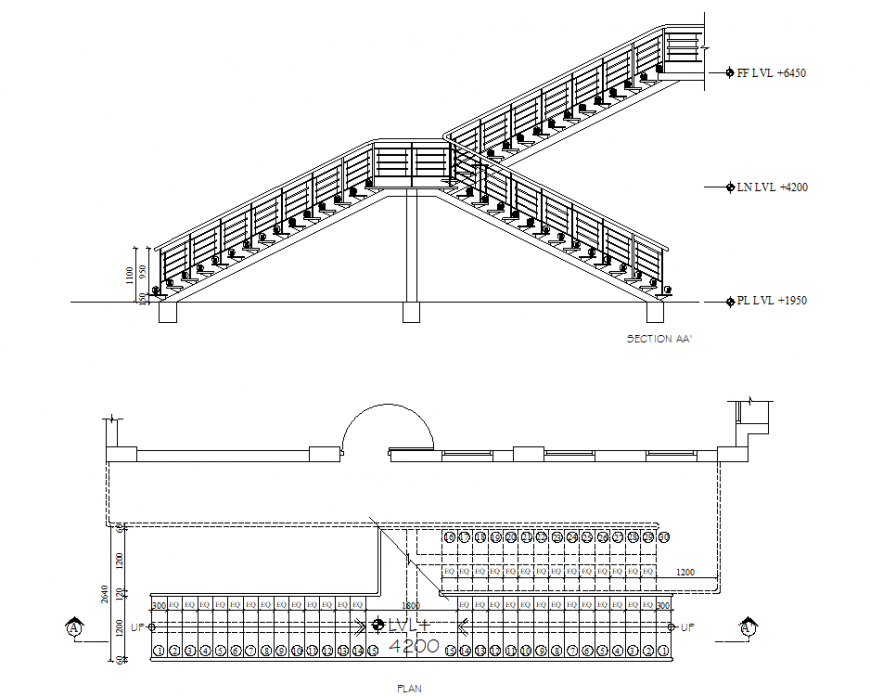

Stair plan and section shopping center and restaurant autocad file, leveling detail, section A-A’ detail, foundation detail, riser and trade detail, brick wall detail, stair step numbering detail, furniture detail in door and window detail, section lien detail, etc.