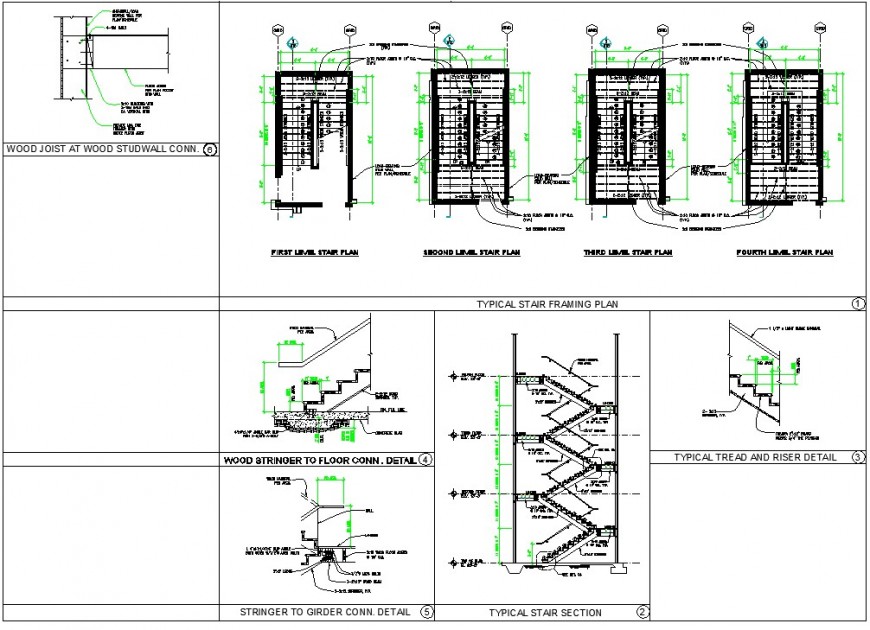

Stair detail plan and section autocad file, centre line plan detail, dimension detail, naming detail, riser and trade detail, not to scale detail, typical stair section detail, stringer to girder detail, wood joint at stud wall detail, hidden line detail, concrete mortar detail, etc.