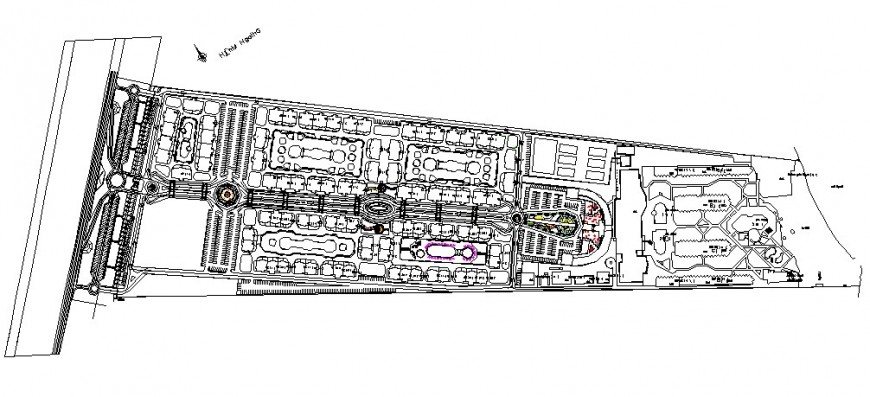

Site plan drawing of township in dwg file. Detail drawing of township plan, different apartment block drawing, arrangements of housing apartments blocks, central road , utility zone, and clubhouse design and placement according to uses, landscaping design details.