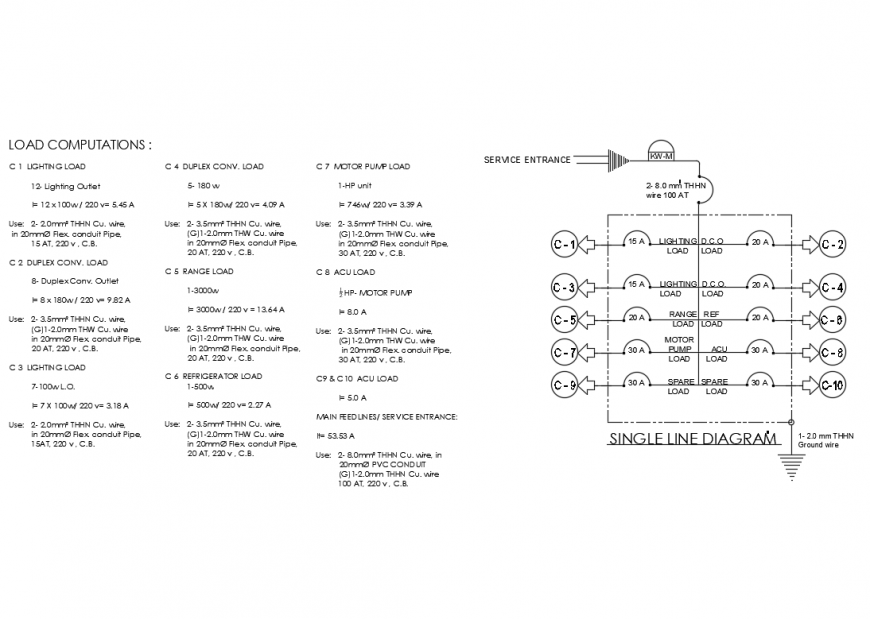

Single line diagram with load computations electrical installation details of house that includes a detailed view of lighting load details, range details, wire details, acu load details, spare road, motor ramp, main feed lines, range loads and much more of electrical layout details.