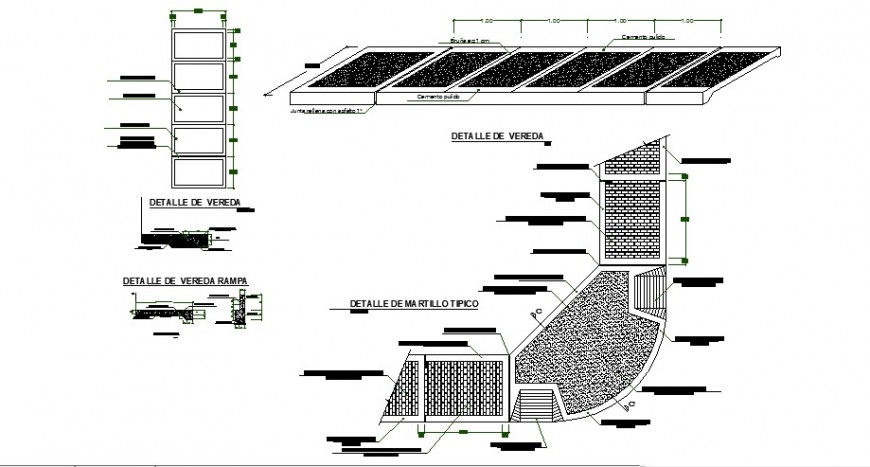

Side walks and paths section and construction cad drawing details that includes a detailed view of vehicular blocking plant and colonial type adoquin including vehicular adoquin, gasket detail with grade section, adoquined plant and pedestrian grade details and general implementation details, single concrete and wall a build, vehicular buffing grid detail, landscaping details, road details with side walk details with dimensions details, technical specifications and much more of path details.