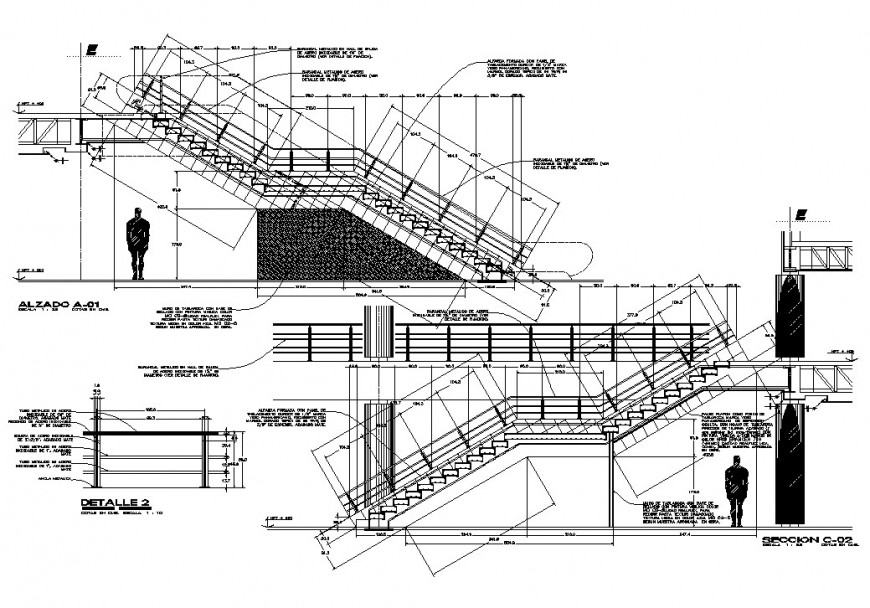

Shopping center staircase detail 2d view CAD structural block layout autocad file, side elevation detail, railing detail, riser and thread detail, dimension detail, steps detail, scale 1:10 detail, riser height detail, thread width detail, namings detail, cut out detail, etc.