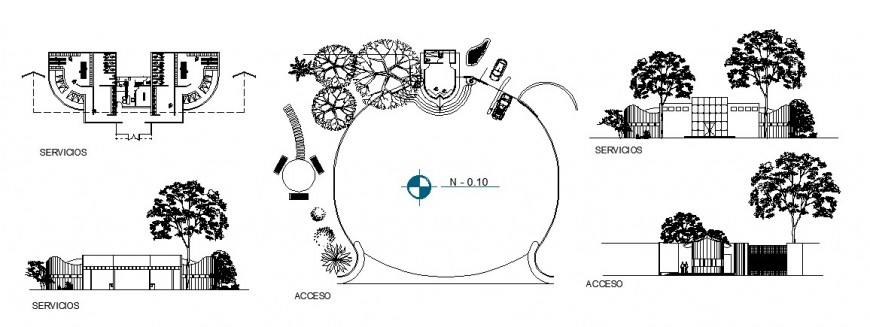

Sanitary services elevation, plan and installation details for industrial plant that includes a detailed view of toilet sectional details, passage, sanitary equipment installation details, doors and ventilation details, plumbing details, interior details, dimensions details, wall section details and much more of sanitary installation details.