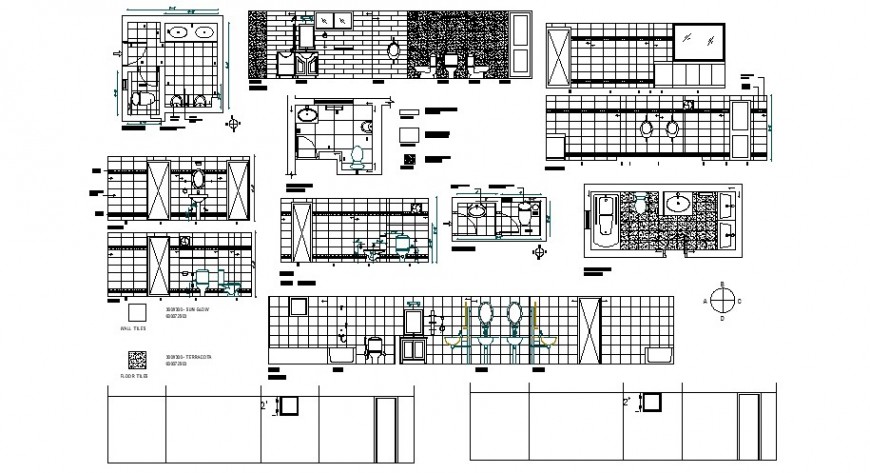

Sanitary bathroom area detail 2d view layout plan and elevation autocad file, plan view detail, wall and flooring detail, wall tiles detail, water-closet detail, wash-basin detail, bath-tub detail, mirror dresser table detail, men standing toilet detail, wall tiles detail, specification detail, etc.