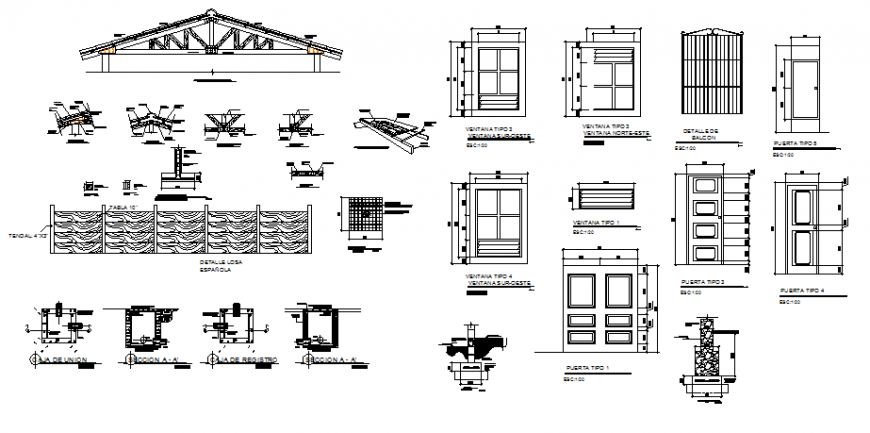

Roof and main hole section plan detail dwg file, dimension detail, naming detail, section line detail, grid line detail, ground floor level detail, single door and double door detail, foundation detail, column section detail, truss section detail, stone detail, etc.