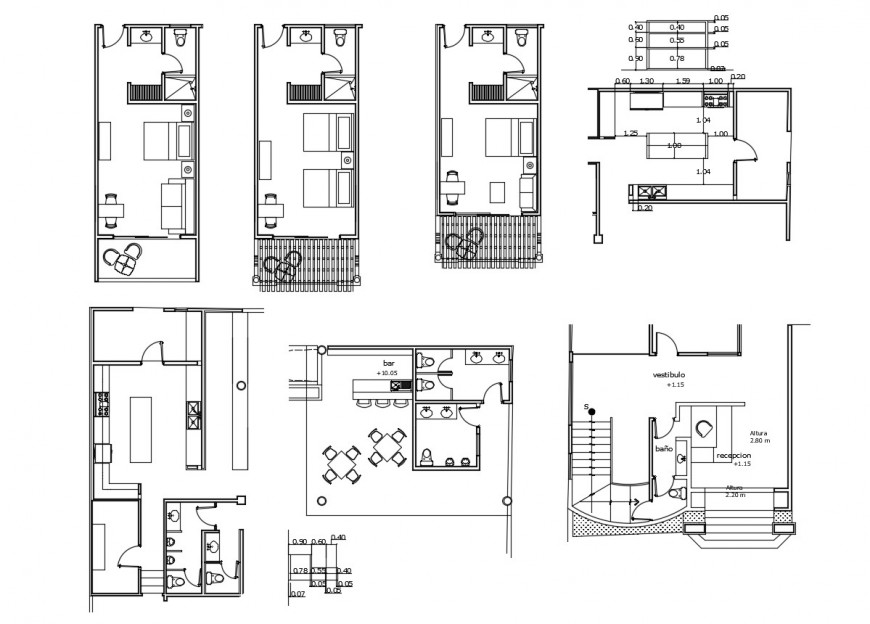

Restaurant bar detail plan 2d view CAD block autocad file, plan view detail, wall and flooring detail, door and window detail, staircase detail, kitchen area detail, dining area detail, furniture locks detail, gas-stove detail, kitchen sink detail, sanitary toilet detail, water closet and wash basin detail, dining table and chair detail, etc.