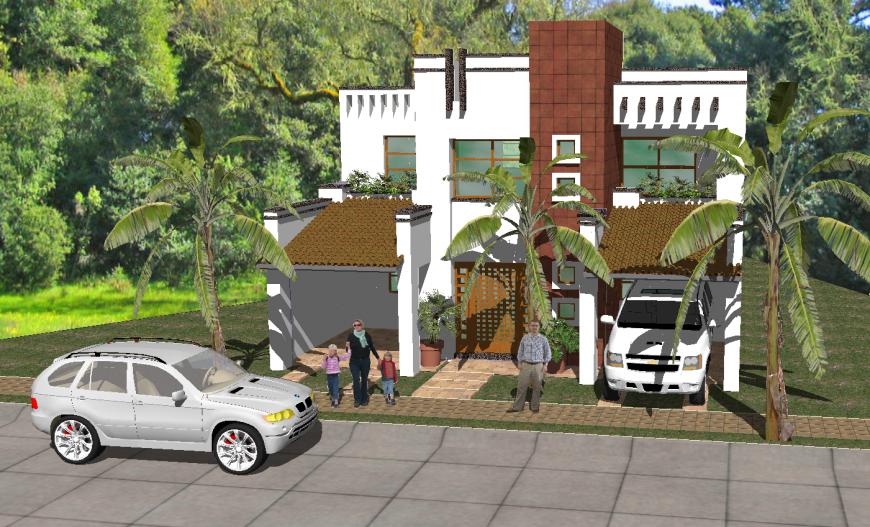

Residential housing unit 3d model layout sketch-up file, road network detail, wall and flooring detail, people blocks detail, RCC structure, door and window detail, landscaping trees and plants detail, parking space detail, vehicle detail, roofing shade detail, hatching detail, grid lines detail, etc.