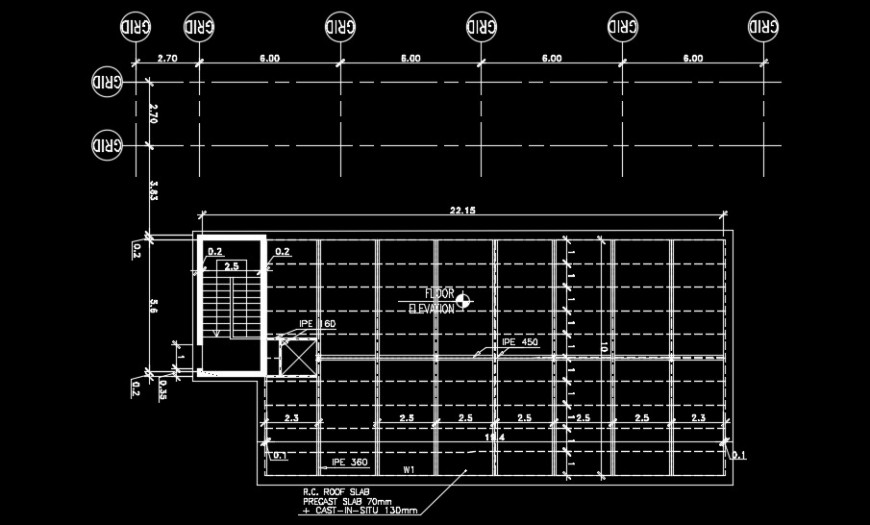

RCC roof slab detail drawing is given below in AutoCAD. 2D details for more details download the AutoCAD drawing file which is give below. Please visit other CAD program files from our Cadbull website.
RCC roof slab detail drawing, AutoCAD drawing file,2D AutoCAD model, structural plan, AutoCAD DWG file.