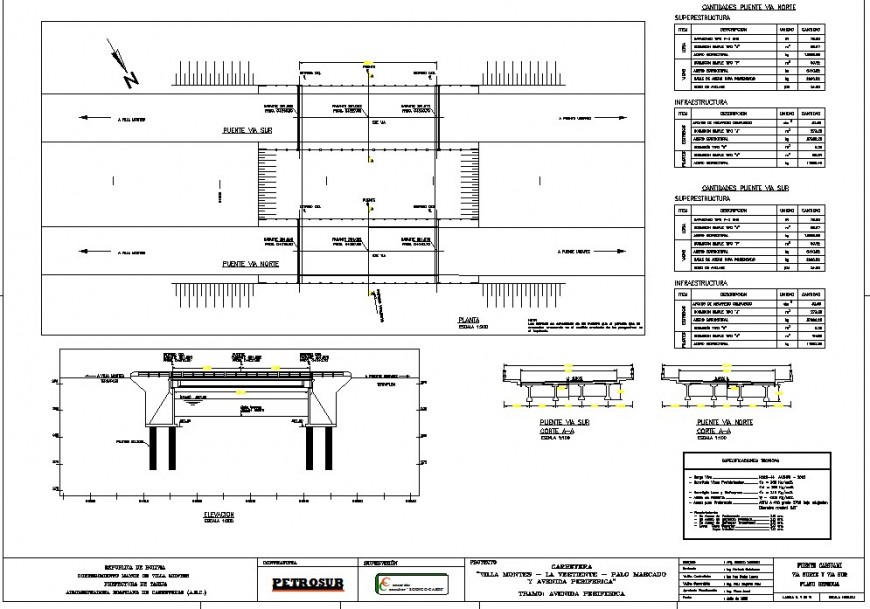

RCC bridge structure detail plan and elevation 2d view CAD block layout autocad file, plan view detail, north direction detail, column pier support detail, dimension detail, specification detail, side elevation detail, platform detail, bridge length and width detail, reinforced concrete cement (RCC) structure, scale 1:100 detail, section line detail, section dteail, etc.