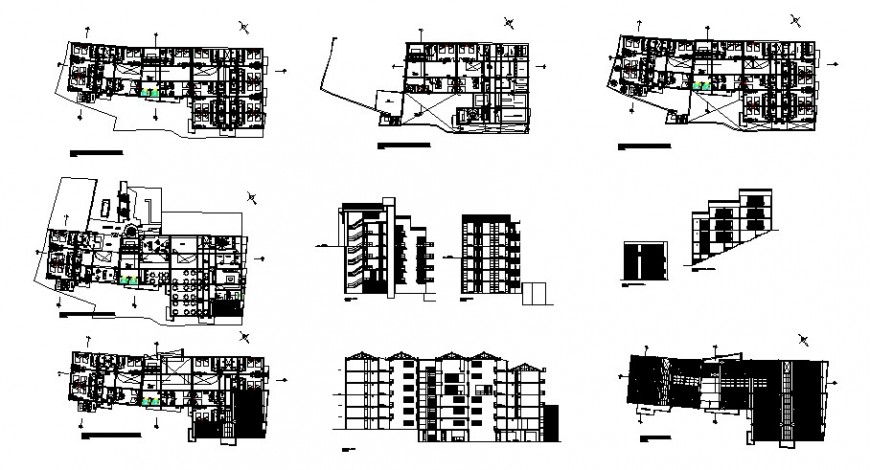

Plan, section and elevation of building structural block Autocad file, front elevation detail, side elevation detail, floor level detail, staircase detail, north direction indicator detail, wall and flooring detail, rear elevation detail, section line detail, different sections detail, north direction indicator detail, RCC structure, terrace and roof plan detail, etc.