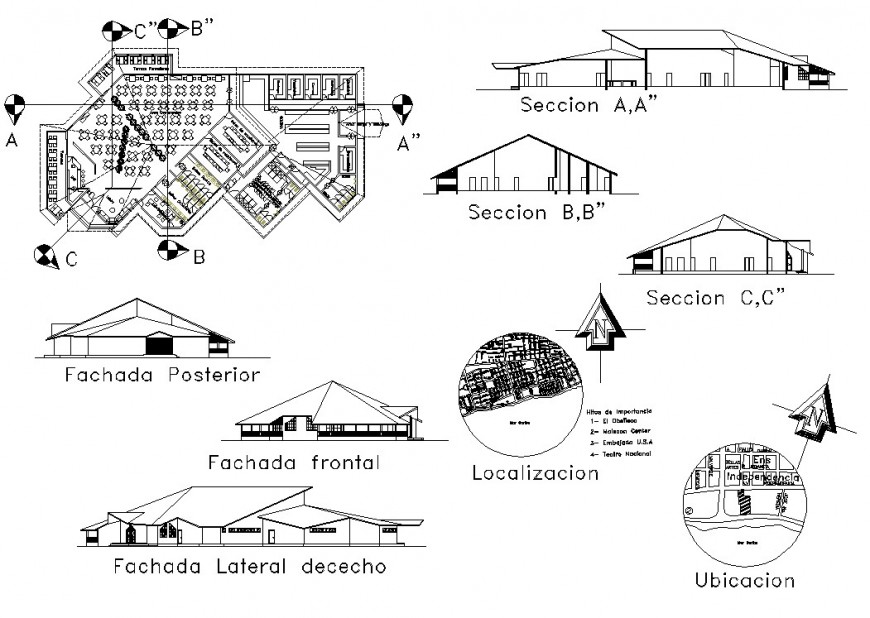

Plan elevation and sectional detail of hotel with furniture 2d view layout autocad file, plan view detail, furniture table and chair detail, north direction detail, specification detail, front and side elevation detail, section detail, section line detail, not to scale drawing, etc.