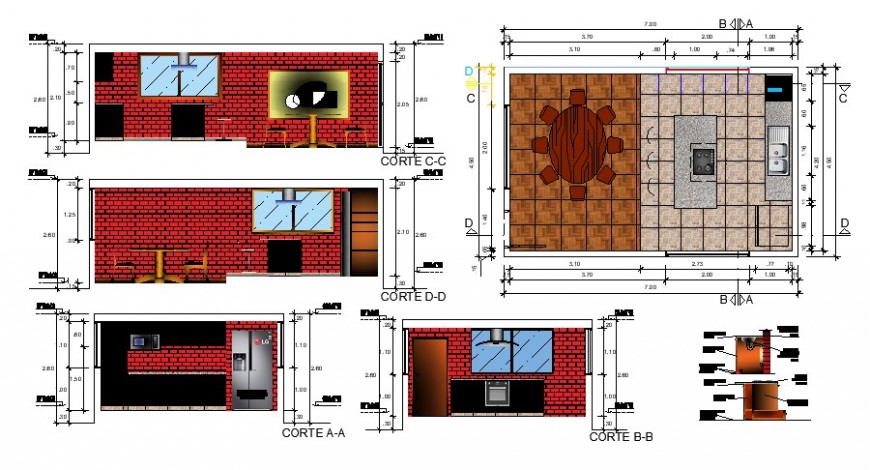

Plan and sectional detail of kitchen with dining area 2d view autocad file, plan view detail, wall and flooring detail, hatching detail, platform detail, kitchen appliances and equipment detail, cut out detail, dimension detail, section line detail, dining area detail, exhauster chimney detail, dining table and chair detail, different sections detail, door and window detail, etc.