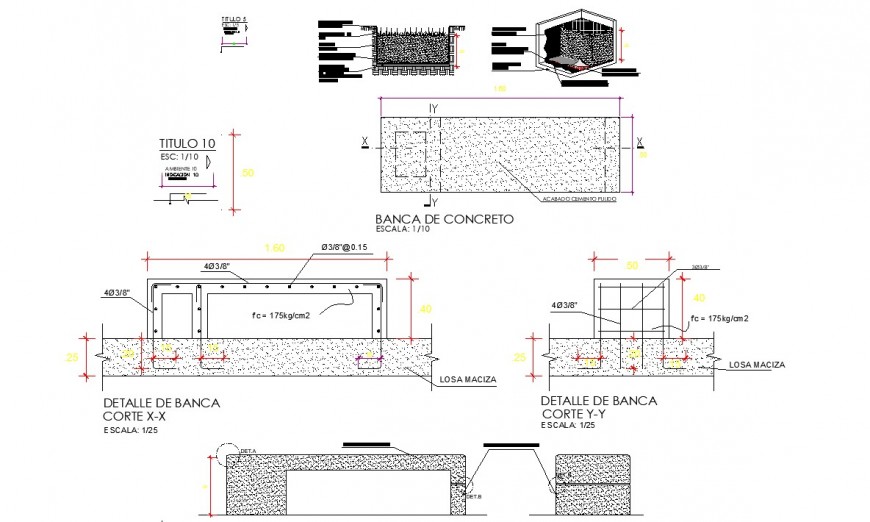

Plan and section detail of construction unit 2d view layout file in dwg format, concrete masonry detail, dimension detail, section line detail, concrete mix made up of cement, aggreagate and sand, cut out detail, scale 1:10 and 1:25 detail, section X-X detail, reinforcement detail in tension and compression zone, section Y-Y detail, etc.