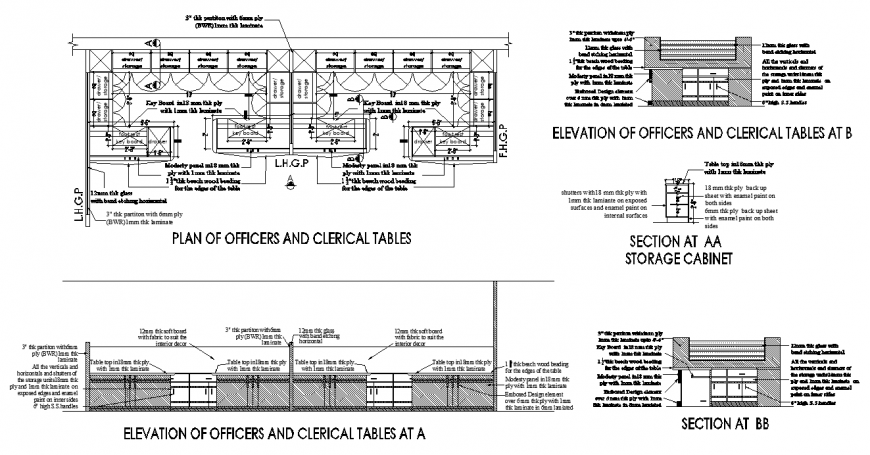

Office workstation detail drawing in dwg AutoCAD file. This drawing includes the top view of the workstation in linear patter, working table with overhead storage and side storage. Detail elevation of pedestal and table with detail description and text. Side section of the pedestal.