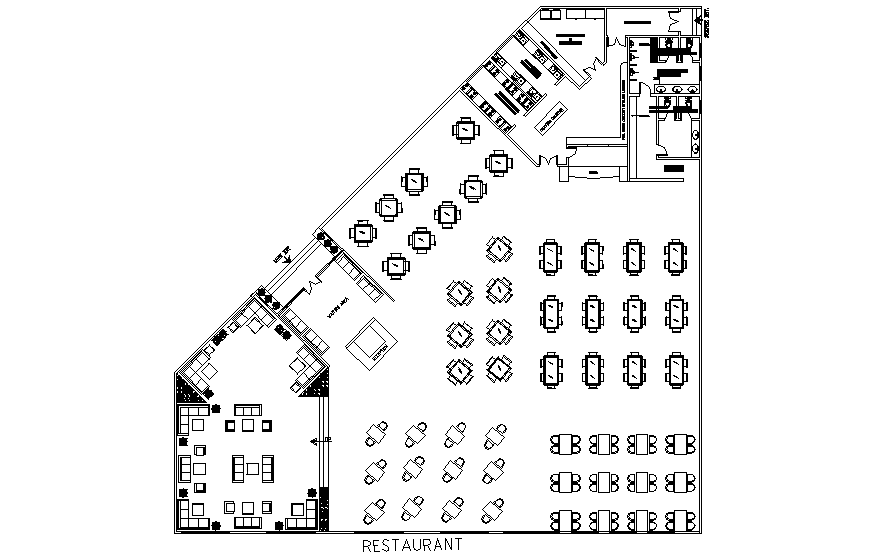

Multi-cuisine restaurant architecture layout plan details that includes a detailed view ofmain entry gate, green view, garden cafeteria, tree and plants view, doors and windows view, staircase view, balcony view, wall design, dimensions, roof or terrace view, car parking view with reception area, waiting lounge, dining area, banquaet hall, kitchen, cleaning department, staff room, sanitary facilities, furniture details, interior details and much more of restaurant project.