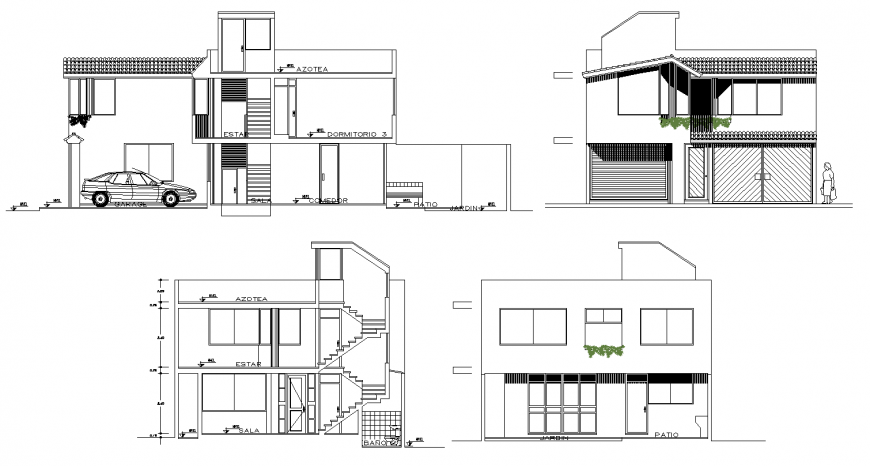File description
Modern house building elevation drawing in dwg AutoCAD file. This file includes the detail drawing of the modern house elevation with exterior detail like façade, door window, balcony, etc. sectional elevation of the house with internal stairs detail.

