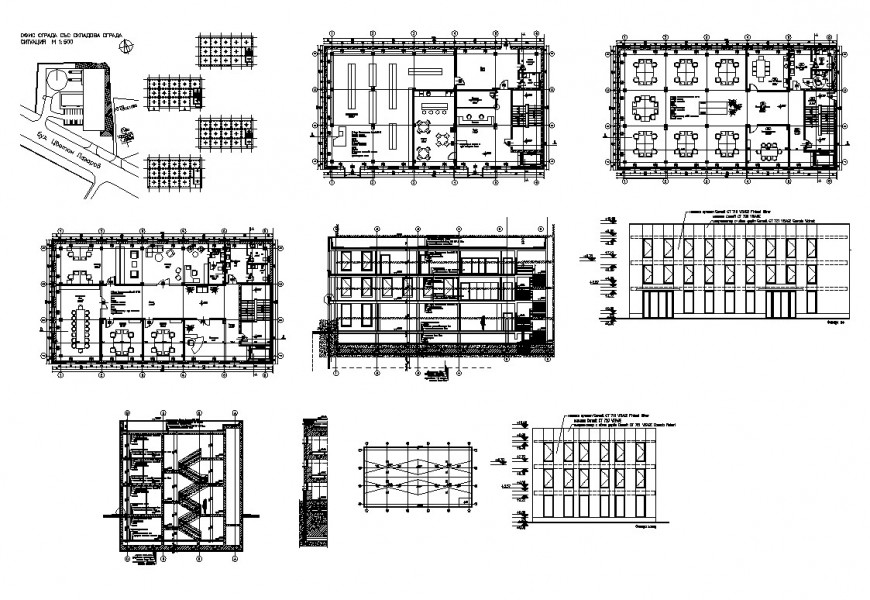

Hotel building structure plan and sectional detail 2d view CAD block layout dwg file, plan view detail, furniture detail, wall and floor detail, floor level detail, numberings detail, reinforced concrete cement (RCC) structure, ground level detail, staircase detail, section line detail, section detail, north direction detail, leveling detail, etc.