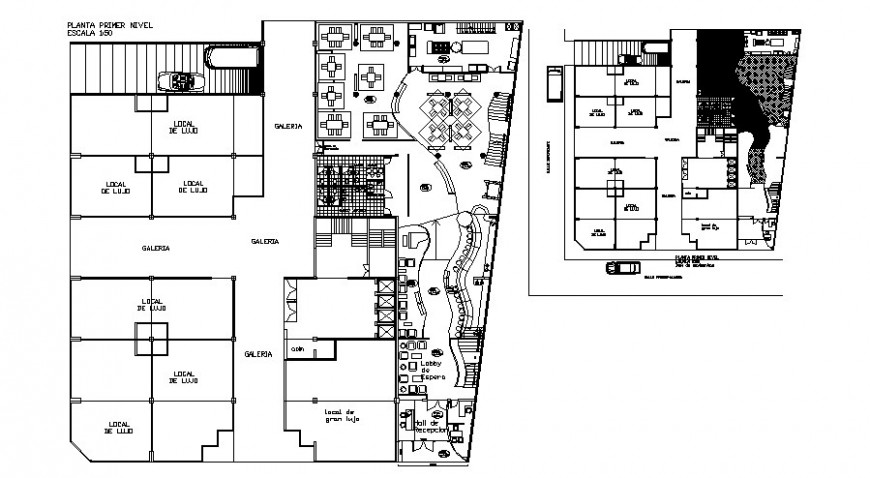

Hotel and restaurant building structure detail plan 2d view dwg file, plan view detail, wall and flooring detail, scale 1:50 detail, sanitary toilet detail, road network detail, floor level detail, room detail, furniture detail, reception detail, lobby detail, table and chair detail, vechicle detail, waiting room detail, sofa-set detail, dimension detail, entrance door detail, etc.