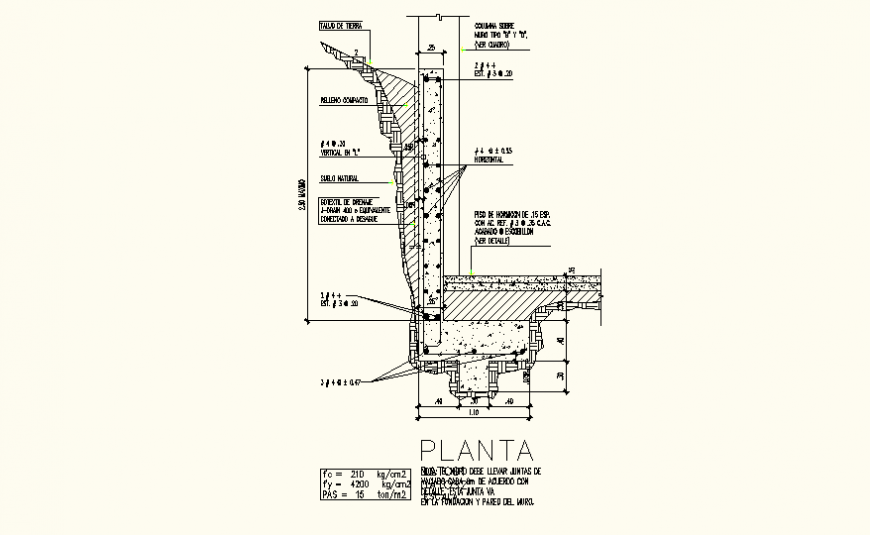

Gravity retaining wall structure detail 2d view layout autocad file, backfill material detail, hatching detail, ground level detail, surcharge load detail, earth pressure 15 tonnes/m^2, dimension detail, shear key detail, reinforcement are provided in both tension and compression zone, overlapping detail, main and distribution bars detail, steam, heel and toe slab detail, concrete masonry detail, effective cover detail, etc.