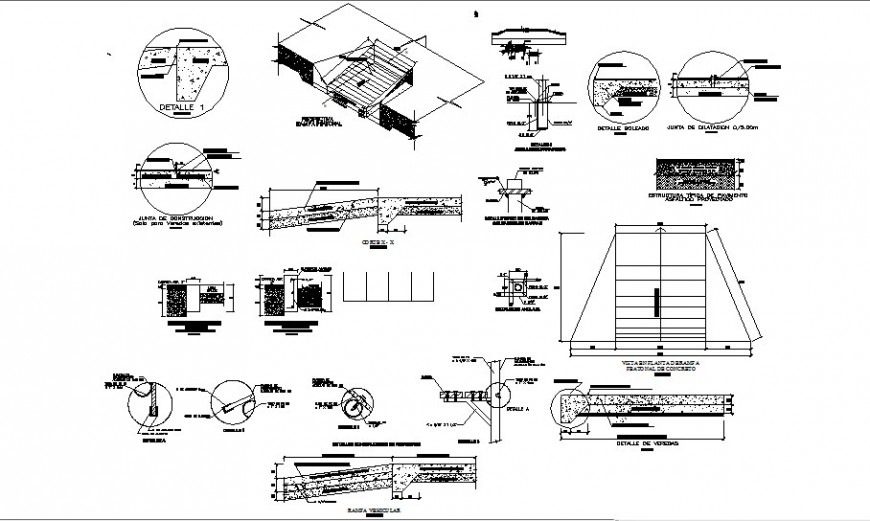

Garden exterior stairs detail drawing in AutoCAD file. This file includes the detail construction drawing of the garden stairs and bench with concrete stairs detail, side elevation, perspective view, top view plan, section detail, wooden plank bench detail, description, dimensions, etc.