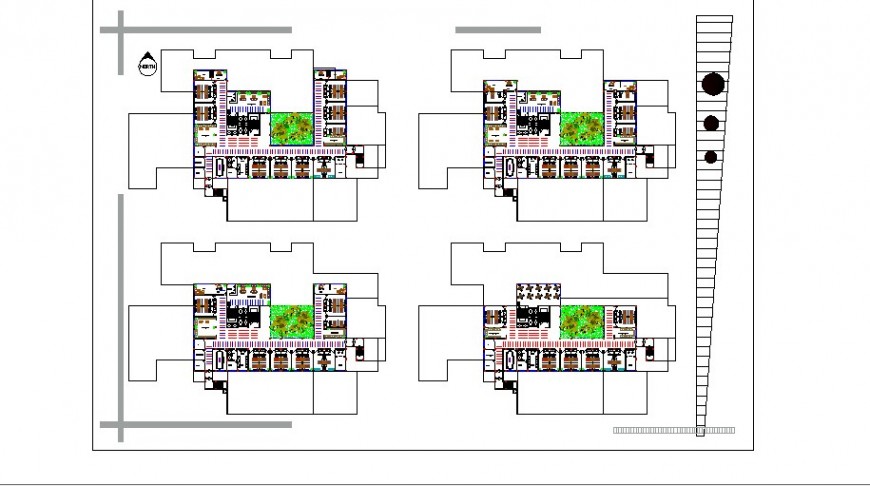

Four floor plan distribution drawing details of Bassel hospital that includes a detailed view of reception area and waiting area with consultant room details specialized departments, operation theater and cleaning departments details pharmacy stores, special and general ward, with specimen collection and emergency laboratory, waiting rooms and x-ray room details provided with rest area and emergency laboratory, sanitary facilities details and culture media and much more of hospital plan.