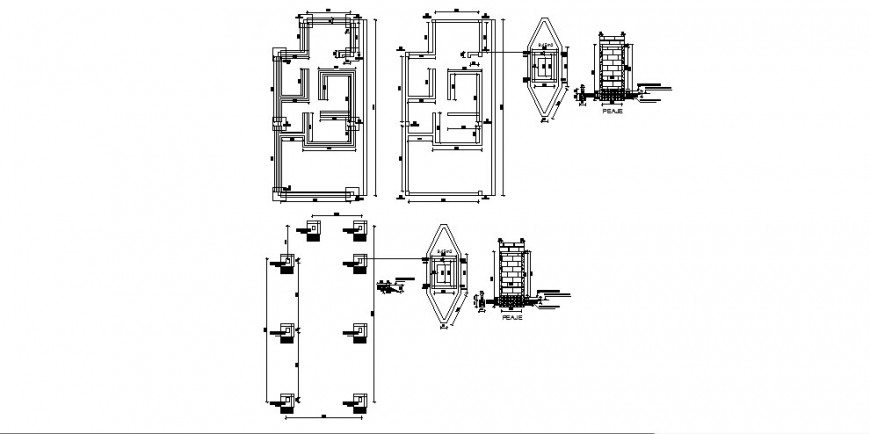

Foundation plan and wall detail 2d view CAD construction block layout dwg file, plan view detail, foundation spacing detail, brick masonry wall detail, dimension detail, dimension detail, reinforced concrete cement (RCC) structure, not to scale drawing, etc.