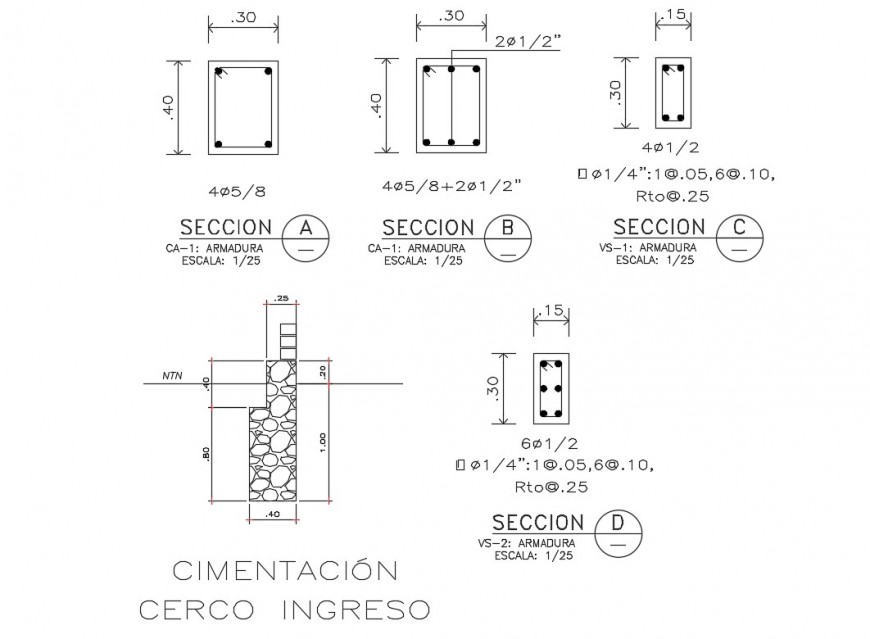

Foundation and section details of concrete armor cad construction details that includes a detailed view of elevation: armor detail, detail of armor in scrap, typical trace of perimetric fence, section, foundation cerco engreso, zapata z-2 detail, concrete ciclopeo, armed concrete, coatings, minimum lengths of anchorage and transfer of armor, ground, design and construction specifications, characteristics of the confined masonry and much more of construction details.