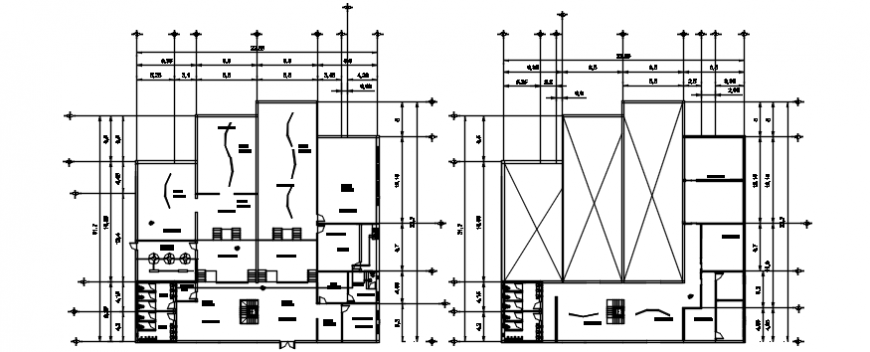

Autocad drawing of floor plans of an exhibition center showing all the required details of working drawing with wall thickness and material specification by hatching, area specification with furniture layout and circulation space along with door-window openings, all required dimensions and grid lines of walls, etc.