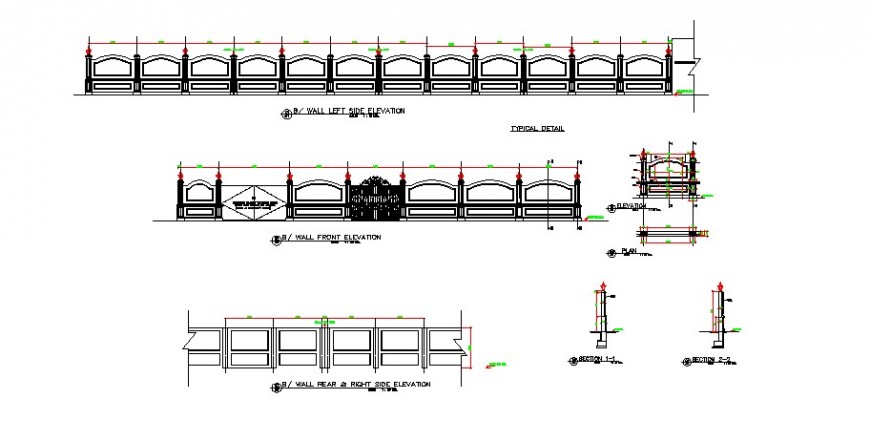

Entry gate and boundary wall detail 2d view layout elevation dwg file, front elevation detail, brick masonry compound wall detail, gate detail, dimension detail, cut out detail, plan view detail, front elevation detail, side elevation detail, scale detail, etc.