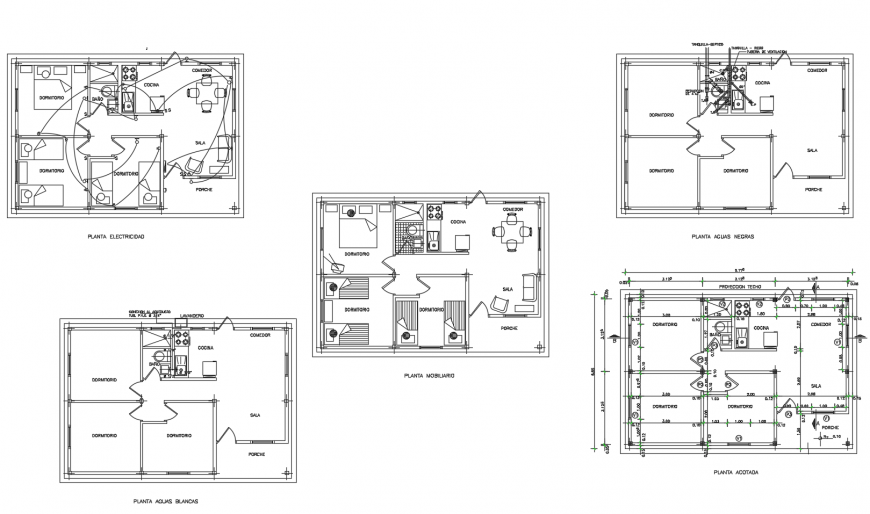

Elevation and sectional detail of kitchen area 2d view dwg file, front elevation detail, wall and flooring detail, kitchen appliances and furniture detail, cabinet and shelves detail, kitchen sink detail, platform detail, side elevation detail, door and window detail, not to scale drawing, etc.