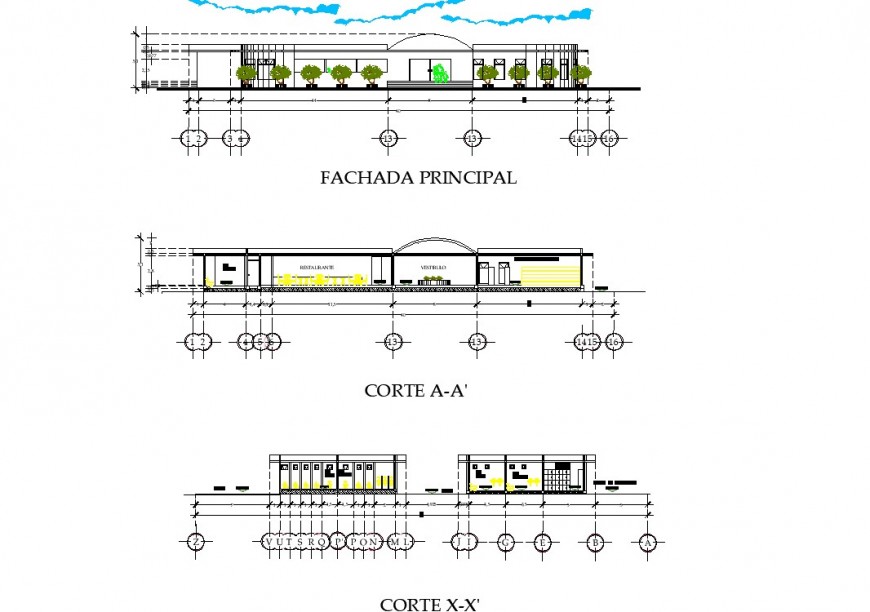

Elevation and sectional detail of building structure CAD block layout autocad file, front elevation detail, single story building detail, dimension detail, leveling detail, door and window detail, section A-A' detail, numbering lines detail, furniture detail, section X-X' detail, landscaping trees detail, etc.