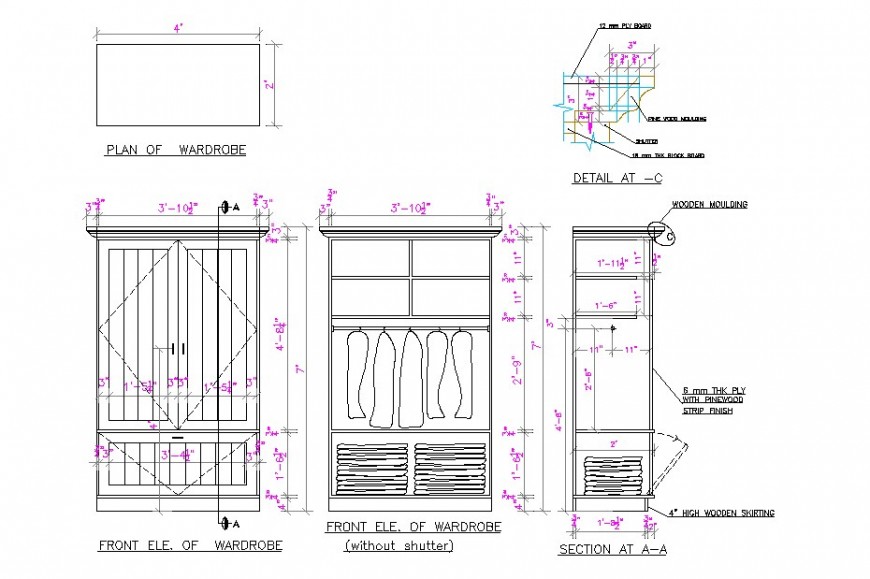

Elevation and sectional 2d view CAD furniture block AutoCAD file, front elevation detail, line drawing, dimension detail, section line detail, door detail, door handle detail, drawers detail, section A-A detail, cut out detail, not to scale drawing, top elevation detail, etc.