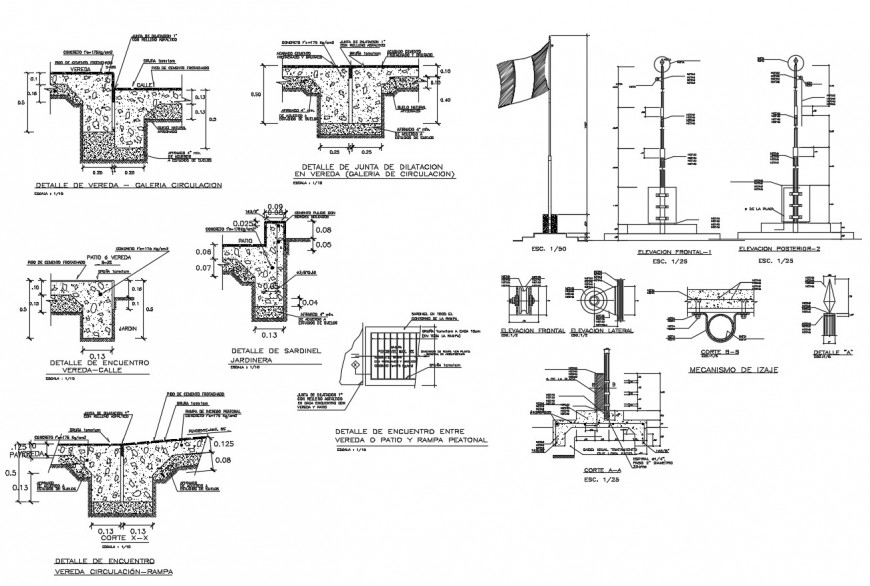

Elevation and section of the construction unit 2d view autocad file, front elevation detail, dimension detail, concrete masonry detail, concrete mix of cement, sand and aggregate, scale 1:50 and 1:25 detail, different sections detail, section line detail, naming texts detail, etc.