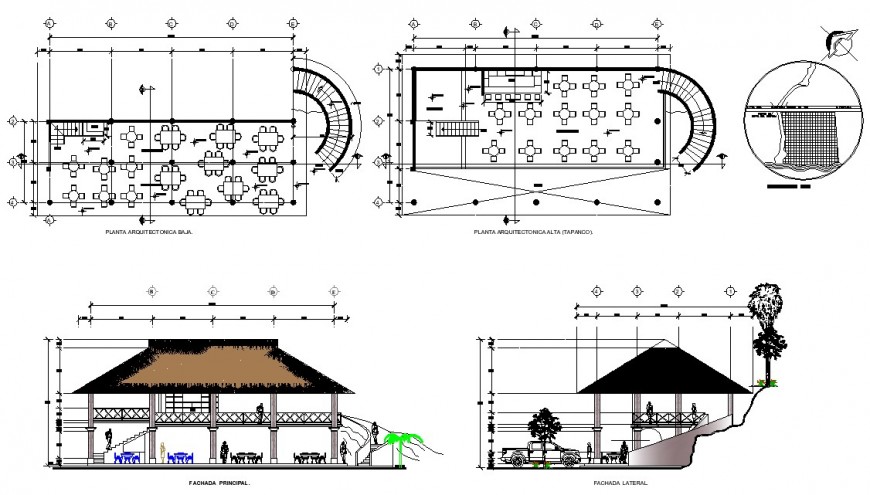

Elevation and plan detail of restuarant building block autocad file, plan view detail, dimension detail, stairacse detail, roofing structure detail, north direction indicator detail, front elevation detail, column support detail, furniture table and chair detail, side elevation detail, Hatching detail, floor level detail, etc.