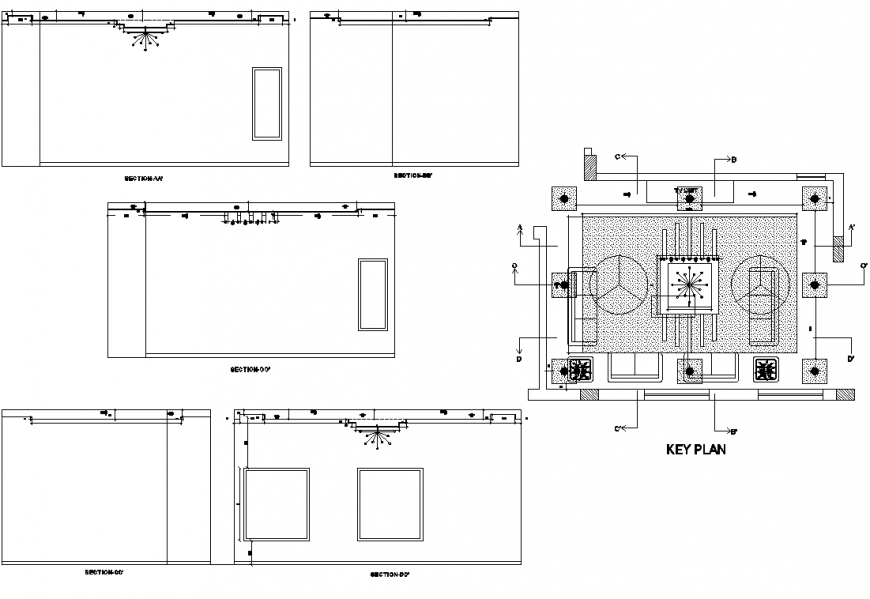

Drawing room ceiling design plan and elevation detail dwg file, dimension detail, naming detail, front elevation detail, left side elevation detail, back elevation detail, section A-A’ detail, section line detail, sofa detail, fan and light detail, hatching detail, etc.