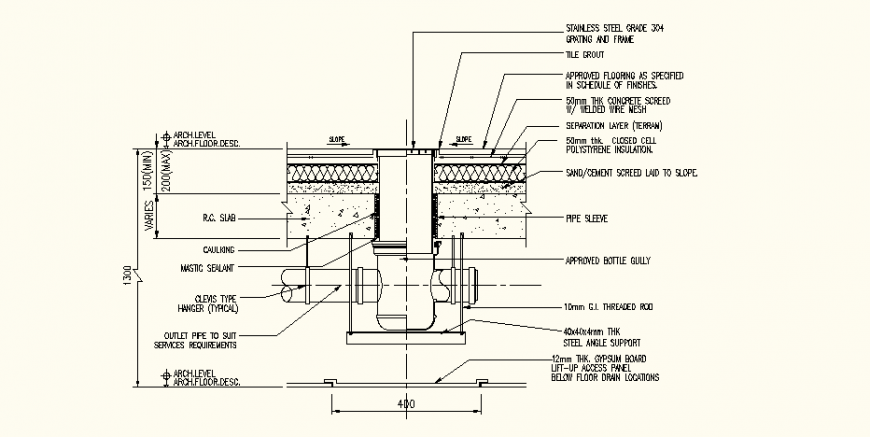

Drainage system construction detail drawing in dwg AutoCAD file. This file includes the detail drainage construction drawing with drainage junction pipe, bottle gully trap, steel angle support, lift access panel below floor drain location, and concrete detail with detail description and dimensions.