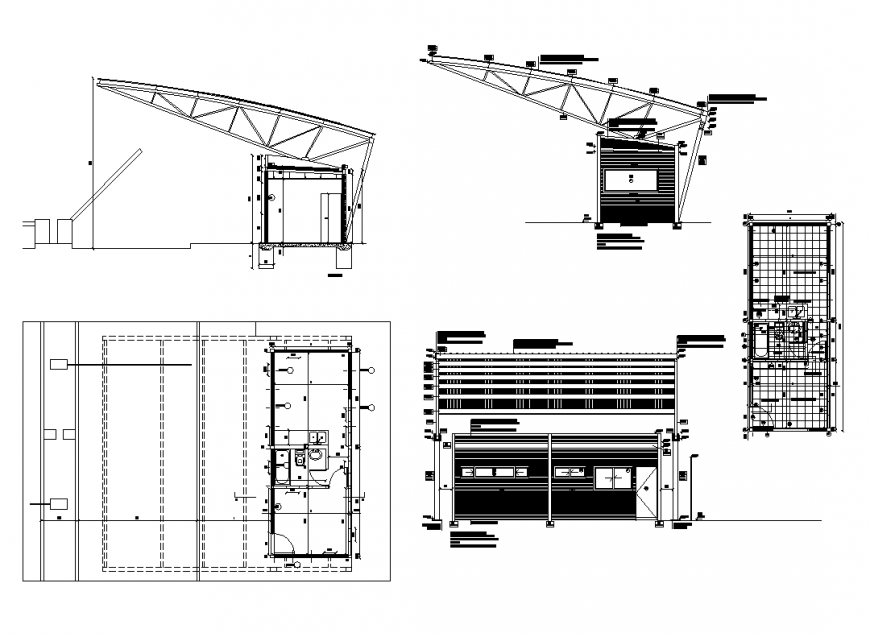

Detail steel frame and housing elevation 2d view layout file, door and window detail, hatching detail, struts detail, naming detail, dimension detail, hidden line detail, plan view detail, room detail, front elevation detail, hatching detail, numbering detail, side elevation detail, toilet and bathroom detail, etc.