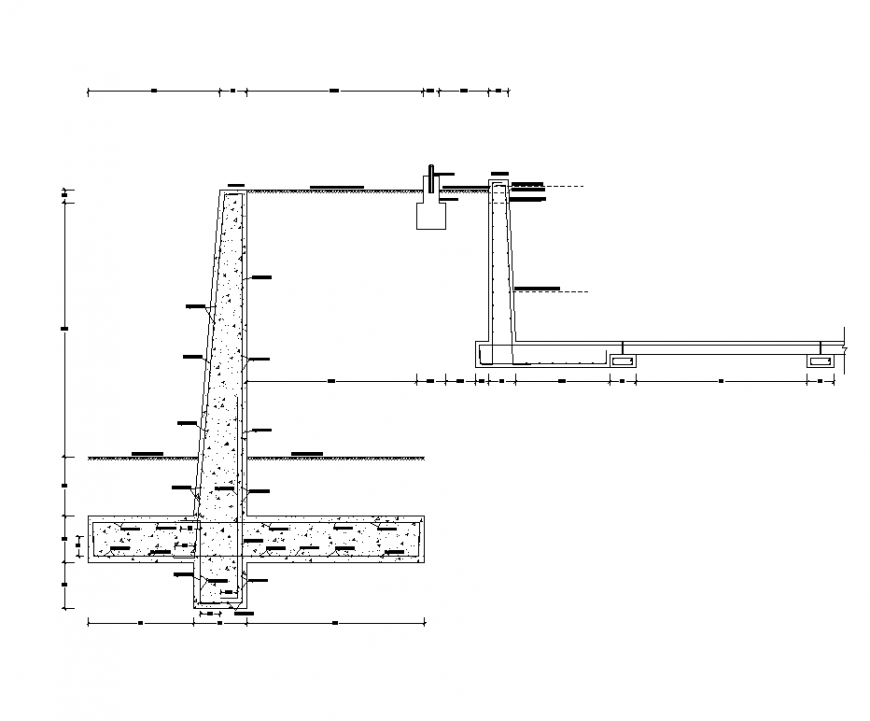

Detail retaining wall structure 2d view layout CAD construction autocad file, front elevation detail, cover detail, reinforcement detail, surcharge load detail, overlapping detail, stem detail, heel and toe slab detail, dimension detail, concreting detail, hatching detail, ground level detail, hook and bends detail, etc.