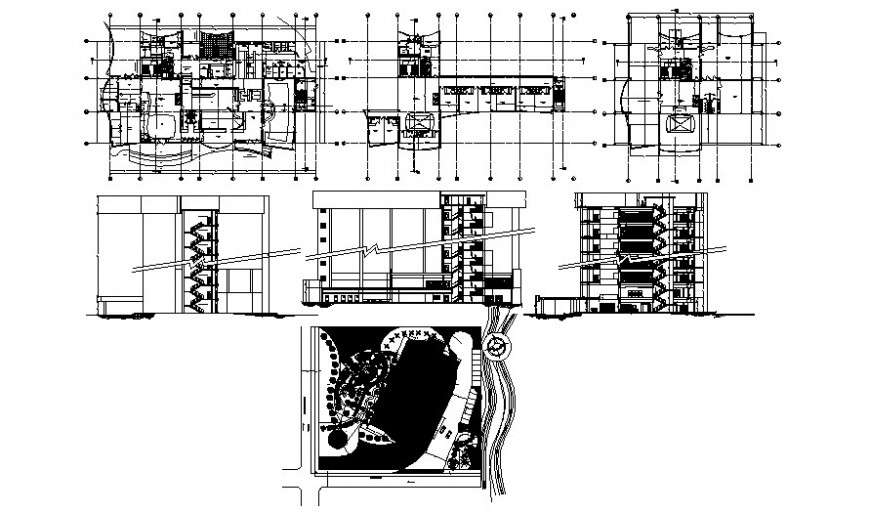

Detail plan and a section of building dwg file which includes work plan of building with dimension and hidden line details and staircase details are provided for access from one floor to another. Elevation and a different section of the building are also provided in the drawing.